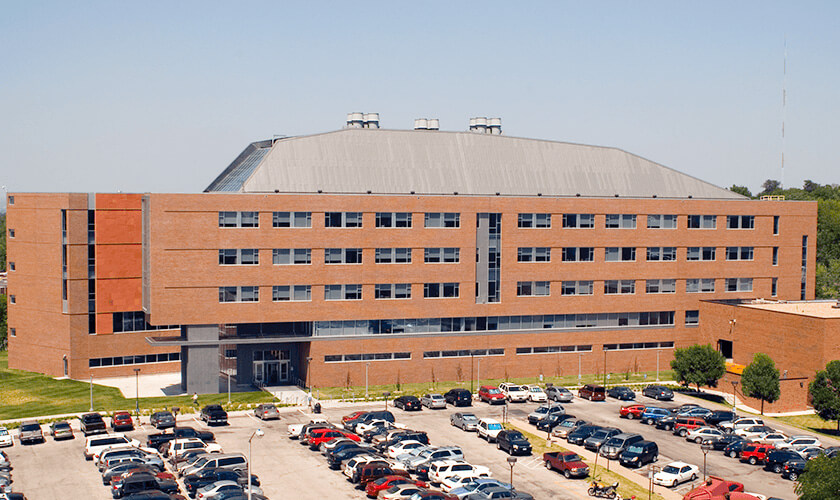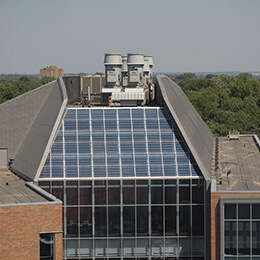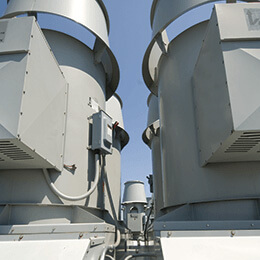Project Profile: Kansas Life Sciences Innovation Center

The Challenge
• Efficiently remove and dilute large volumes of laboratory exhaust air high above the surrounding campus and neighborhoods.
• Construct a reliable lab exhaust system with low maintenance.
• Minimize distractions from the building's impressive exterior aesthetics.
Construction of the spectacular new 203,000 square foot Kansas Life Sciences Innovation Center on the University of Kansas Medical Center Campus in Kansas City, Kansas began in 2004 and was completed in 2007. The huge five-story building now houses 80 state-of-the-art biosafety laboratories used by physicians and scientists who conduct a wide range of medical research. The adjoining laboratories are set up along the north side of the building on all five floors and in the center of the building (where specialized labs are located). There are several common lab areas where researchers can share equipment and collaborate. The tremendous volume of lab work taking place during the day at this facility required that a powerful and efficient laboratory exhaust system be specified. Building designers also required that all rooftop ventilation systems not detract from the building's attractive appearance.
91����͵��’s Solution
• 12 Vektor®-MD Laboratory Exhaust Systems
91����͵��'s Mixed Flow High Plume Dilution Blowers (Model Vektor-MD) were selected and installed based on performance capabilities, ease of installation, competitive pricing and their low-profile, uniform appearance. 91����͵��'s Vektor-MDs are self-contained exhaust systems specifically designed for hospital, pharmaceutical, university, biotech and other laboratory applications. The Vektor-MD employs a unique discharge nozzle design that entrains additional ambient air to help dilute lab exhaust fumes and then expels those fumes high above the lab building. Two sizes of Vektor-MDs (Size 27 units are 14.25 feet high and Size 36 units are 16 feet high) were selected for this project to discharge air volumes of 41,000 cfms and 84,000 cfms and to achieve plume heights of 47 and 56 feet respectively. As a result, diluted fumes discharged from the laboratories will not contaminate the building's roof, re-enter make-up air systems or drift down into surrounding neighborhoods. The 12 Vektor-MD units installed on this project can easily accommodate the 80 labs-even when all labs are in use at one time. Because the sleek, low-profile appearance of the Vector-MD units were installed on top of an attractive, rooftop penthouse screen that houses other HVAC equipment. Although somewhat difficult to reach at that location, maintenance on the units will be minimal and will only require routine motor replacement. Servicing motors will be safe and easy because motor components are easily accessible outside the contaminated exhaust air stream where the fan technology is located.
The Results


