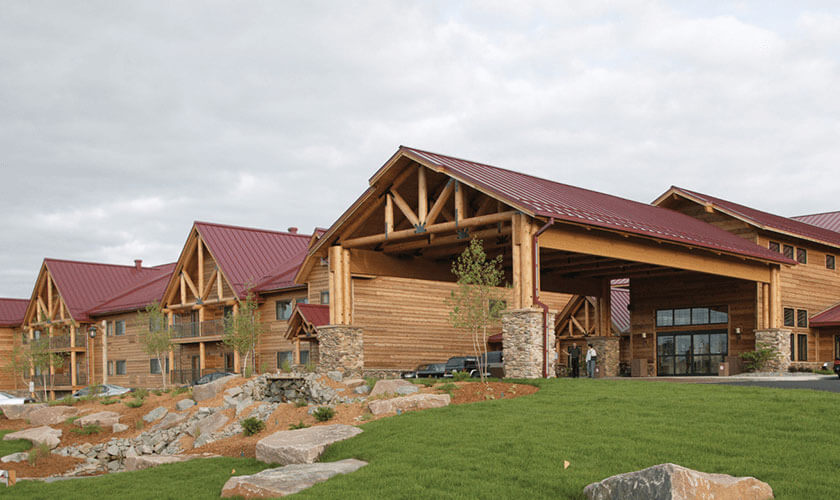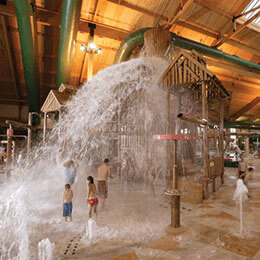Project Profile: The Lodge at Cedar Creek

The Challenge
• Provide quiet, energy-efficient bathroom ventilation in 140 suites and a wide range of other ventilation equipment.
• Accommodate unusual interior design constraints that produce narrower floor joists.
• Create rooftop ventilation units that support architect's exterior design of a Northwoods Lodge.
After breaking ground in early 2003, the massive Lodge at Cedar Creek in Rothschild, Wisconsin opened for business in June of 2004 as a luxury, all-suite hotel with an authentic Northwoods lodge-type decor and an adjacent 50,000 square foot indoor water park.
This was a fast track project requiring tight delivery schedules and unique custom adaptations for a wide variety of air movement and control equipment.
To ensure future financial success, Owner Bill Creske insisted that the architects, mechanical engineers and contractors he hired to work on this project maximize guest comfort and energy efficiency. He also wanted a unique and well-designed Northwoods lodge look inside and out to distinguish the facility as a highly desirable destination resort.
91����͵��’s Solution
• 150 standard 91����͵�� ceiling fans, model SP, and 40 custom-built ceiling fans to fit between narrower floor joists.
• Eight rooftop relief vent units, model WHR, with louvered equipment screens painted to match the roof.
After carefully reviewing the specifications and product recommendations for the ceiling exhaust fans, the contractor ultimately selected an "equal or better" product based on the results of a live sound test that compared 91����͵��'s model SP ceiling fans with other competitive products. The engineer agreed to substitute the 91����͵�� product after personally verifying its superior quiet operation.
To accommodate unique roof lines and angles on the interior of the lodge, the contractor requested that 40 of the total 190 91����͵�� ceiling fans be modified at the factory to accommodate installation in spaces between joists that measured four-inches less than normal. Eight rooftop relief vent units, model WHR were installed with a unique louvered equipment screen painted to match the lodge's red exterior roof.
Owner preference for 91����͵�� as well as energy efficiency and installation advantages caused the contractor to select 91����͵�� as the supplier of additional air movement and control equipment including five makeup air units, model DG, ten centrifugal inline fans, model BSQ, one sidewall exhaust fan, model CWB, one centrifugal roof upblast exhaust fan, model CUBE, and eight fire dampers, models FD and CR. In addition, four face supply kitchen hoods, model GHFW, one exhaust only kitchen hoods, model GHEW, and one dishwasher exhaust only style, model GD1, were also provided on the project by the foodservice rep Jon Fisher of Woolsey & Associates, Inc.
The Results

