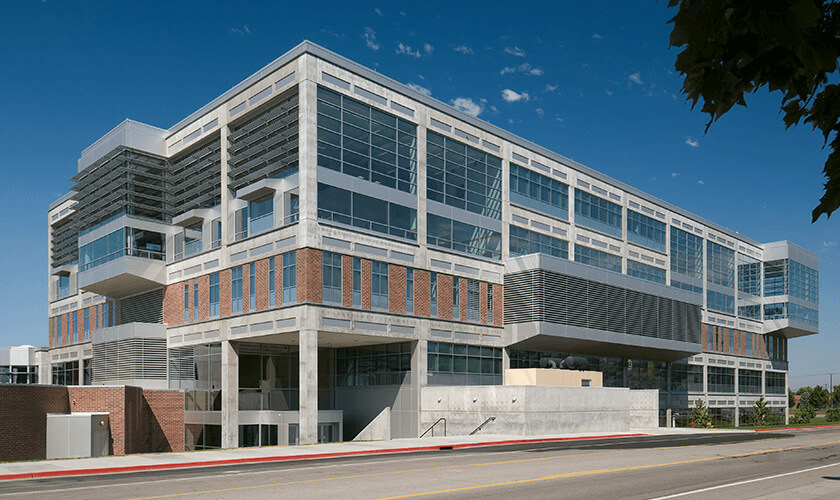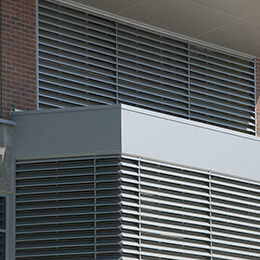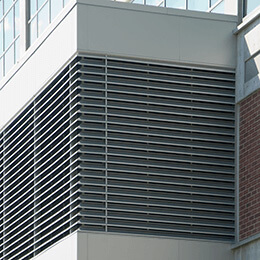Project Profile: Utah Valley University Library

The Challenge
• Reduce operational costs and improve energy efficiency wherever possible.��
• Provide quiet ventilation to support library learning environment.
��
The library, a 190,000 square foot building on the campus of Utah Valley University in Orem, Utah was completed in summer, 2008. The building features cutting edge technology including a commons area with more than 140 computers, group study rooms, labs, seminar rooms and a 161-seat auditorium. A quiet peaceful indoor environment was desired to promote study and reflection. Wide expanses of glazing promote openness to new ideas and discussion while providing inspiring, sweeping views of the mountains and Utah Lake. Energy efficiency and sustainability also were key goals of this project. The Utah Valley University Library is the first building to participate in the High Performance Building program developed by the state's energy manager for new state-owned facilities. As a result, energy-efficient ventilation strategies were required to ensure lower energy and operating costs.
91����͵��’s Solution
• (11) Stationary extruded louvers
• (107) 91����͵�� reheat coils
• (98) Life safety dampers and access doors
Two large custom building air intake systems featuring 91����͵�� louvers (Model EDJ-601) were designed and manufactured to meet precise architectural specifications. The louvers were painted in a beautiful Champagne Mica finish, and project out from the building to help reduce heat penetration by shading rooms below. These louver projections also symbolize books being pulled from a bookshelf. One louver span was 93 feet long and included recessed mullions and custom angles to ensure a clean, continuous sight line that matched the sizes, shapes and overall appearance of the building's windows. A facing was applied by the contractor to further enhance the clean, appealing look.��
The life safety dampers were selected to maintain the required fire and smoke resistance ratings of walls, partitions, and floors where they are penetrated by air ducts or other ventilation openings as required by all building codes. Model HAD and RAD duct access doors were provided to allow access to each life safety damper for inspection and maintenance.��
The reheat coils helped reduce heating costs when temperatures decline in the winter. Other 91����͵�� fans were selected because they are among the most energy-efficient in the industry and can operate below required sound levels.
Other 91����͵�� general ventilation products included on this project were:
• 3 - QEI Mixed Flow Fans
• 2 - LBP Penthouse Style Relief Fans
• 8 - RBE Hooded Propeller Relief Fans
• 4 - BSQ Centrifugal Inline Fans
• 1 - SQ Centrifugal Inline Fan
• 2 - CSP Centrifugal Inline Fans
• 1 - GB Centrifugal Roof Exhaust Fan
• 1 - GRSR Spun Aluminum Relief Hood
The Results


